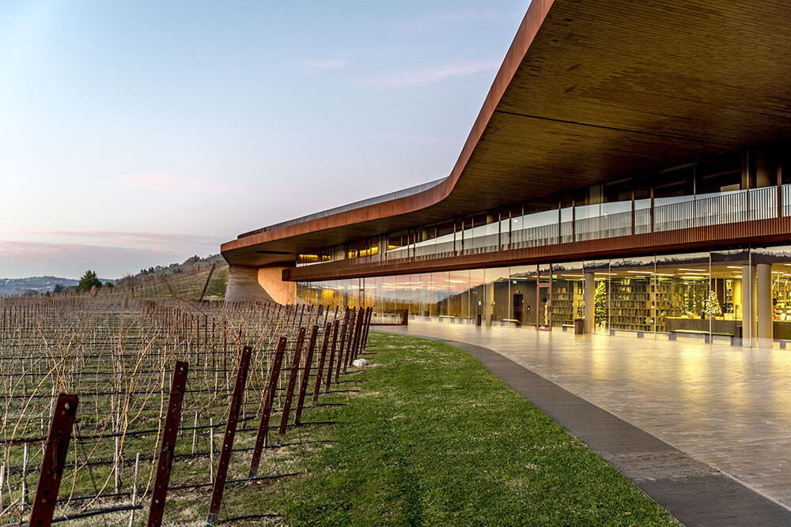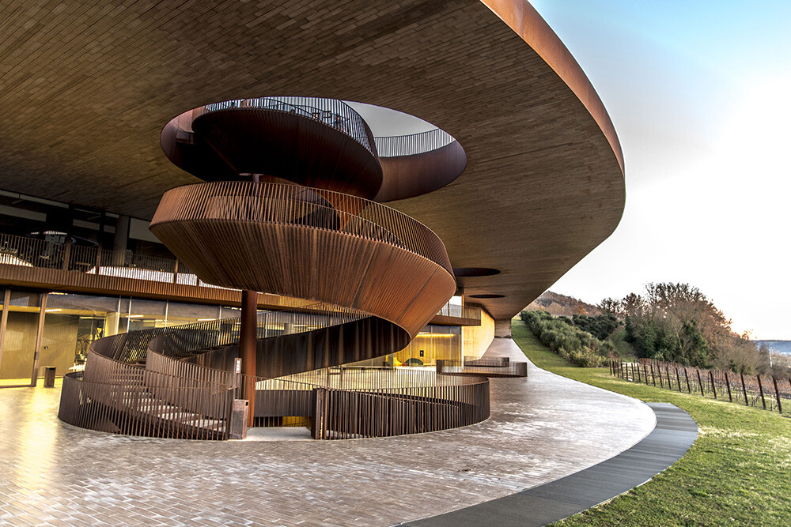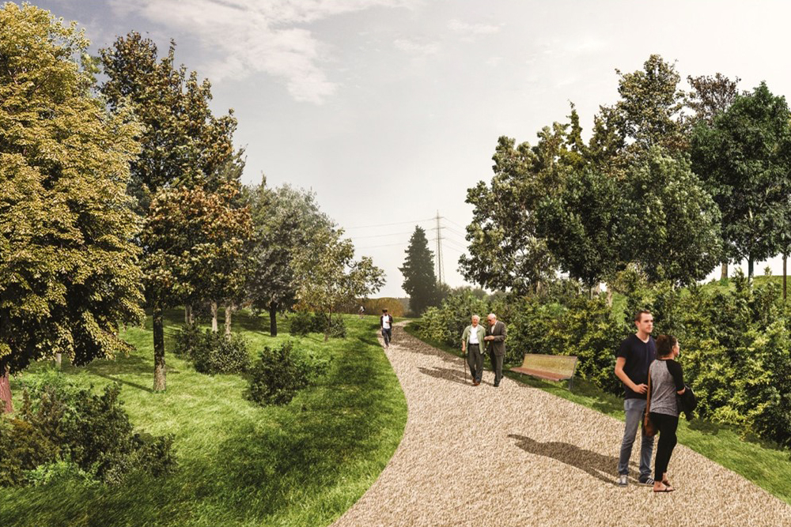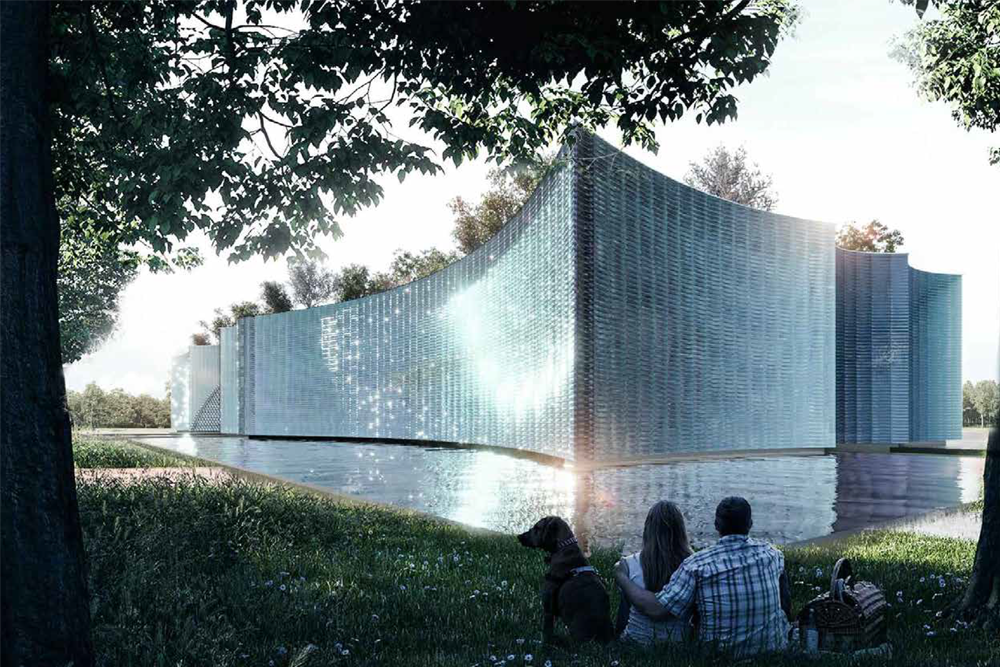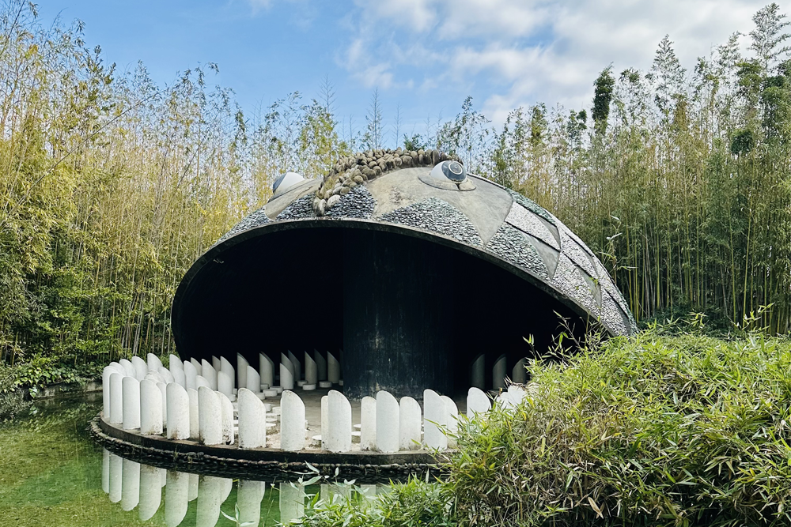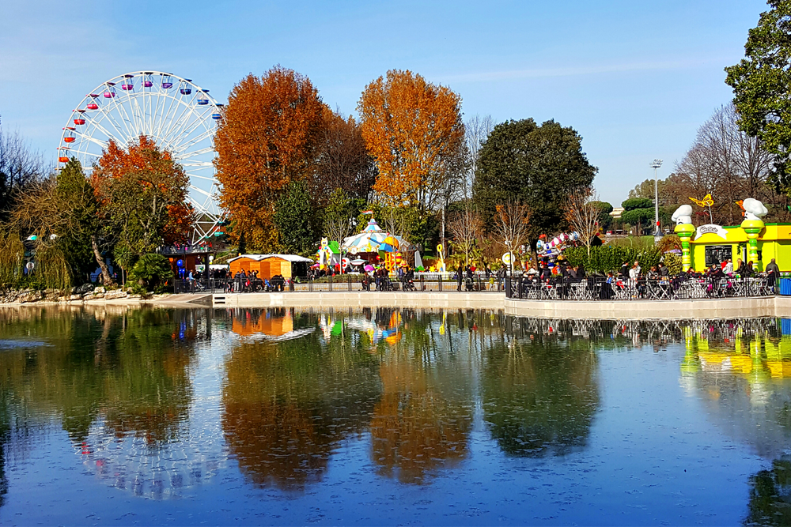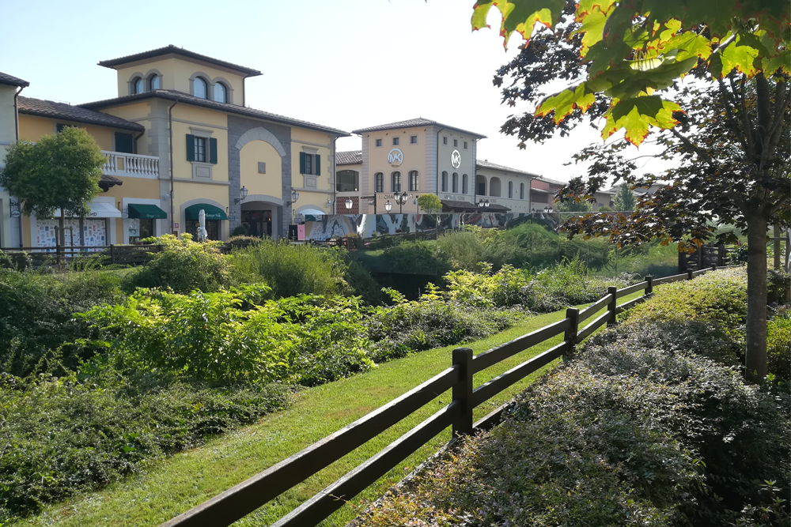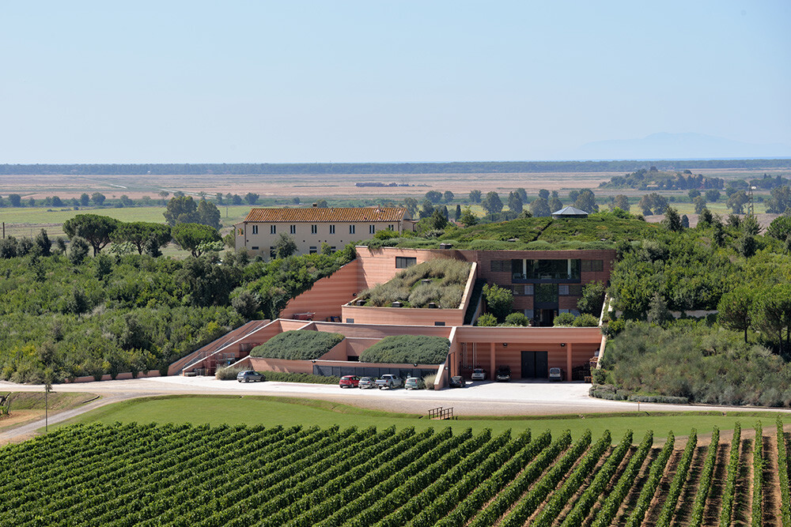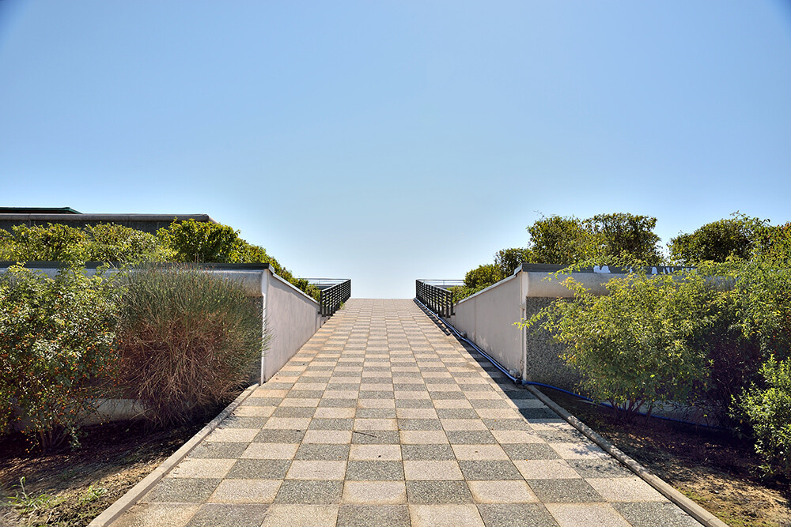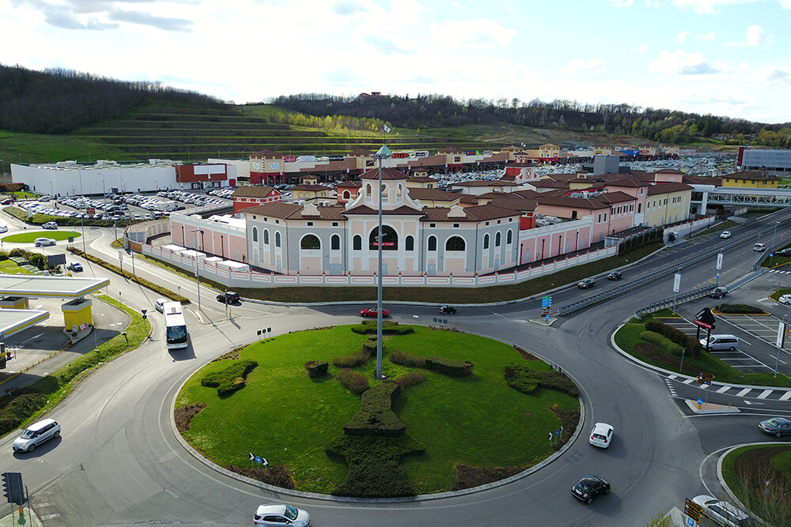Antinori Winery in Chianti Classico
BARGINO | ITALY
Baseline studies, preliminary design, final design (architectural, structural and MEP), construction supervision, cost control and H&S services.
Following its inauguration in October 2012, Cantina Antinori nel Chianti Classico is where the Antinori wine business now has its headquarters. The winery is just 25 km south of Florence, on the hillsides that have been in the family for centuries.
The main building is perfectly concealed in the landscape and has an overall floor area of over 27,000 sqm. It is a unique, beautifully designed work environment, including office space, an auditorium, a small museum, a restaurant and a shop, as well as the considerable area devoted to wine-making and the impressive vaulted cellars for ageing the wine.
The winery has a production capacity of 2.5 million bottles per year and houses steel tanks with an overall capacity of 30,000 hl, with the barriques and barrels adding another 15,000 hl.
In cooperation with Archea Associati, Florence (architectural design).
From – To
2004 – 2012
Client
Marchesi Antinori S.r.l.
Floor Area
29,300 sqm

